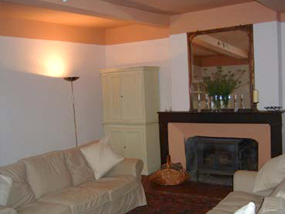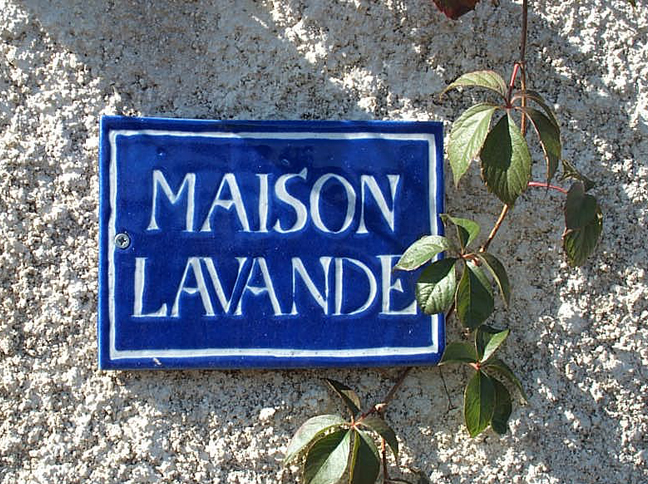The main entrance of the house with its double shutters and double doors takes you into a hallway from which an imposing staircase climbs to the first floor.
A large salon (6 x 6m) is to the right of this hall with floor tiles, comfortable sofas, large rug and furniture
Off the hall to the left is a substantial fully fitted kitchen (6 x 6m) with range and dining table and chairs.
Continuing through the kitchen a door leads into outbuildings, now part of the main house structure, wherein lies a 'buanderie' (washing room equipped with sink, washing machine and tumble dryer), a toilet and a bedroom with twin beds/study. The property is fully connected with telephone landline and broadband/WiFi facility.
At the top of the stairs is a landing, from which the Pyrenees are visible on a clear day. To the left is the main bedroom with windows looking both onto the front garden and to the east - spectacular for the early morning sun...
To the right is a corridor off which is a shower room with basin, toilet and bidet followed by a bathroom with shower, basin, toilet and bidet.
And ultimately a second bedroom with french windows leading onto a balcony.





